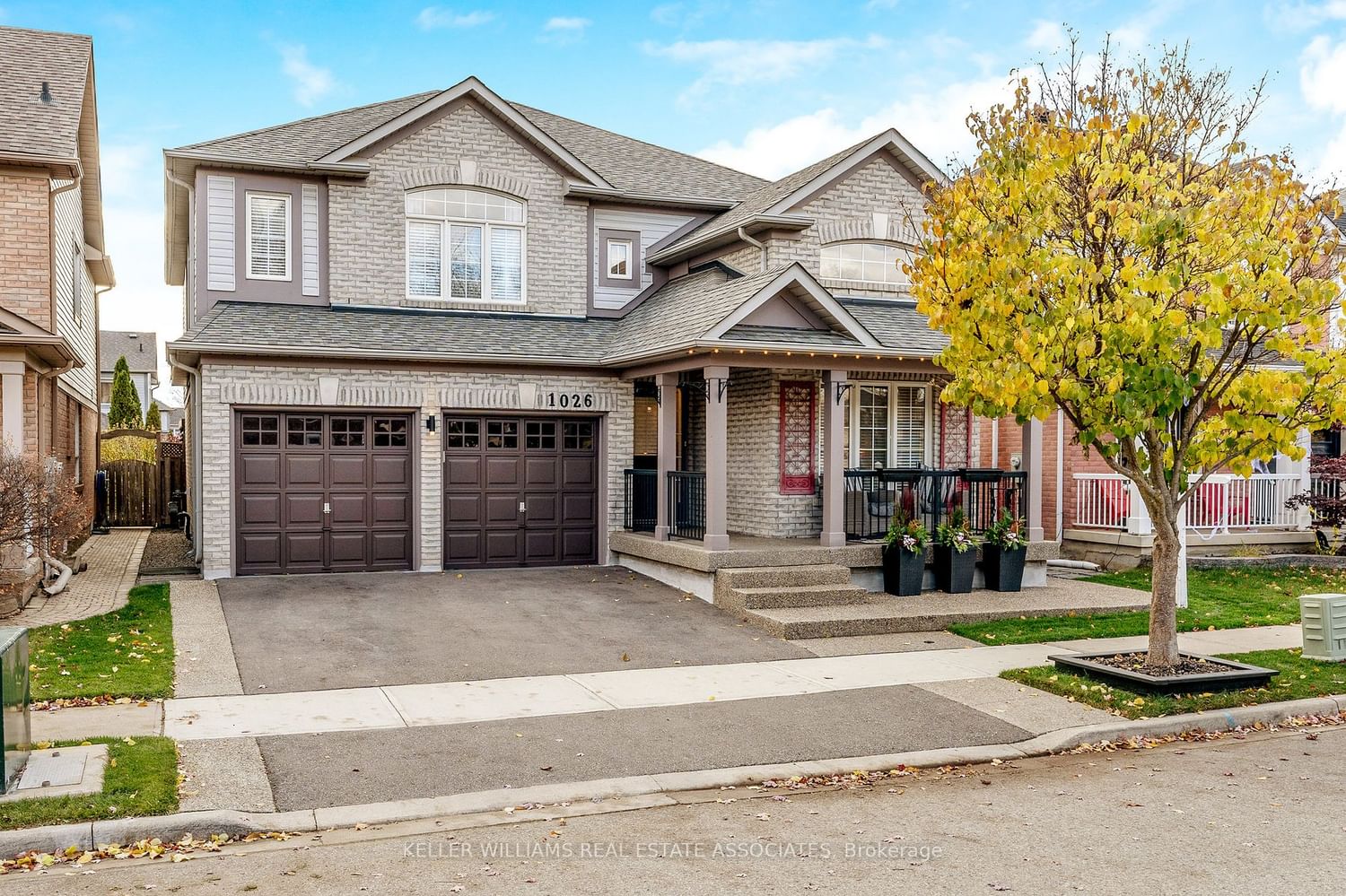$1,465,000
$*,***,***
4-Bed
3-Bath
2500-3000 Sq. ft
Listed on 11/3/23
Listed by KELLER WILLIAMS REAL ESTATE ASSOCIATES
1026 Freeman Trail is situated in Milton's Hawthorne Village, popular for it's extra deep lots (110ft), great schools, and proximity to highway access. This Sundial built home is among the larger models offered (2765 sqft), and has been impeccably maintained and updated by it's original owners. Enter to a striking front foyer with vaulted ceiling, overlooking a spacious open concept floor plan. Newer kitchen equipped with quartz counters and black stainless steel appliances, Separate living and dining spaces accented by a custom feature wall and two sided fireplace, hardwood flooring and pot lights. Convenient office / den / 5th bedroom round out the main floor. The second level offers a spacoius primary, complete with double walk in closets and ensuite bath. Three additional bedrooms are well-proportioned and offer plenty of natural light. Beatifully landscaped all around, including aggregate patio, pergula, gazebo, well manicured lawns and garden. Your forever home awaits!
Roof (2017), Furnace and AC (2021). Full main floor renovation in 2019, All new landscaping in 2021 / 2022, including asphalt driveway, aggregate patios and walkways, pergola and gazebo.
W7271520
Detached, 2-Storey
2500-3000
12
4
3
2
Attached
4
16-30
Central Air
Full, Unfinished
N
N
N
Brick, Vinyl Siding
Forced Air
Y
$5,041.00 (2023)
< .50 Acres
110.08x40.09 (Feet)
